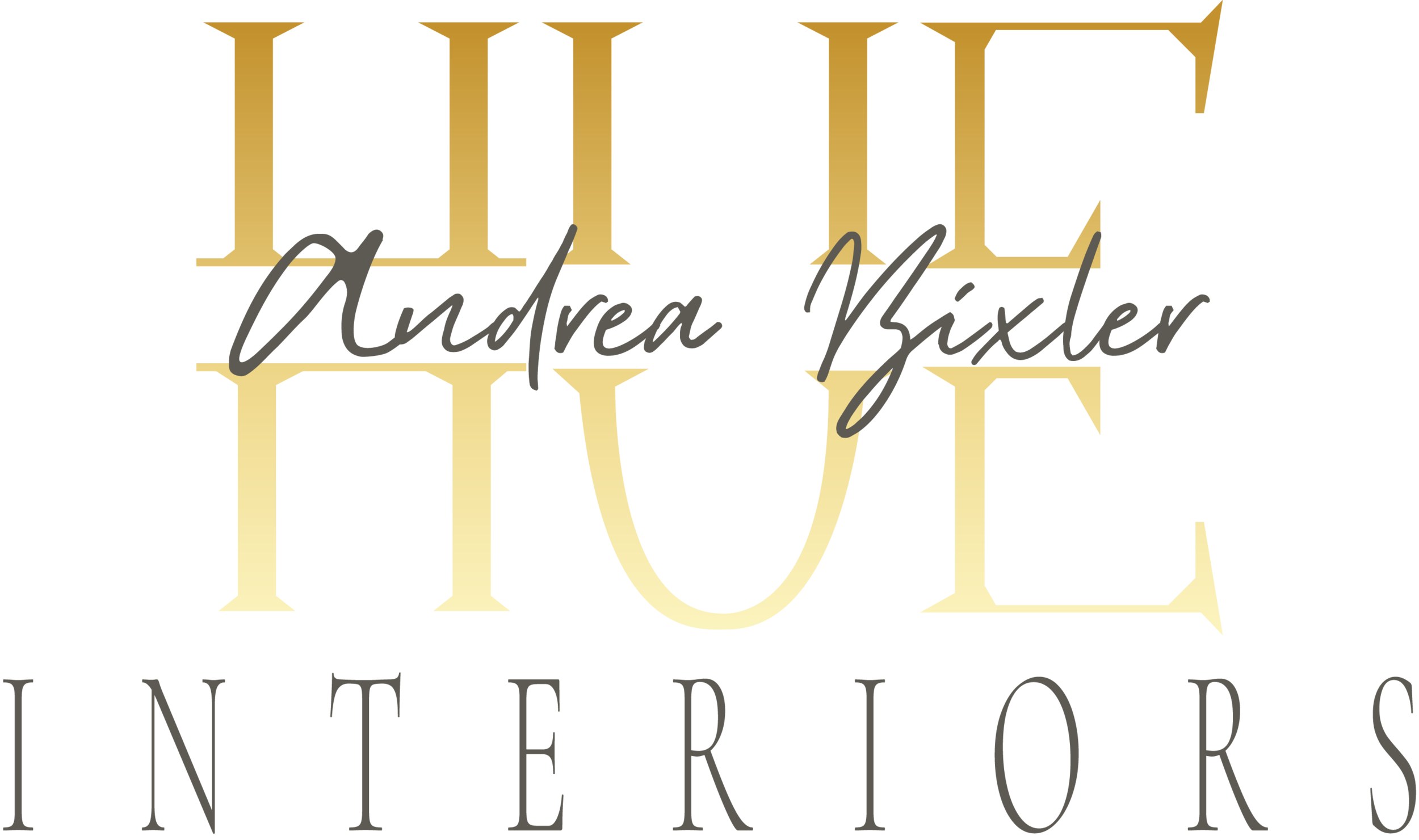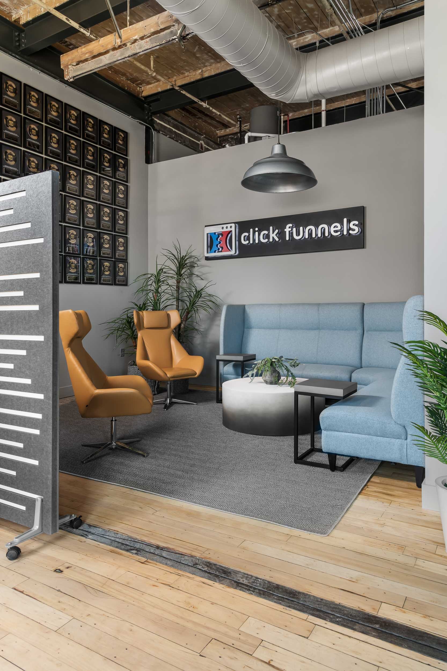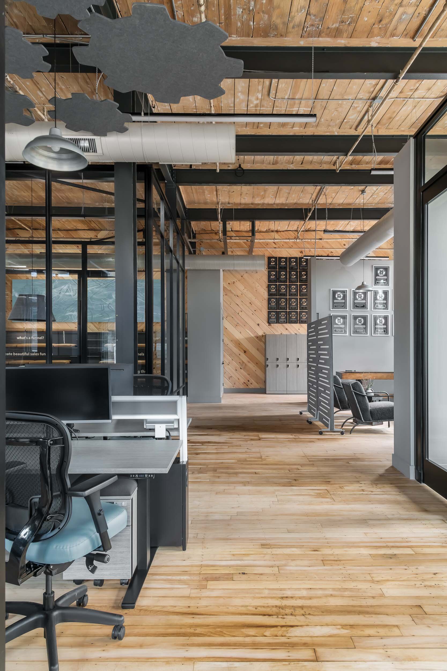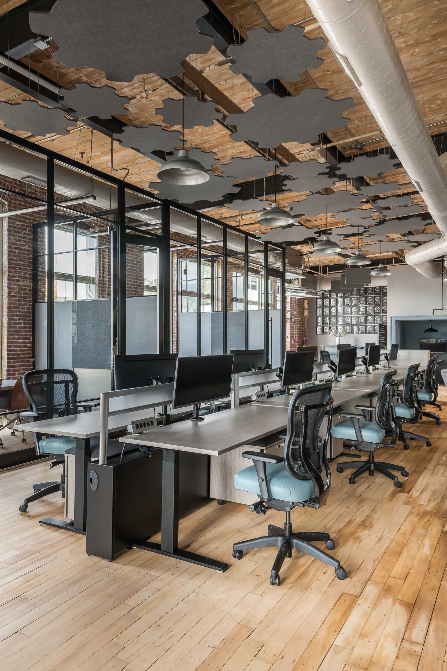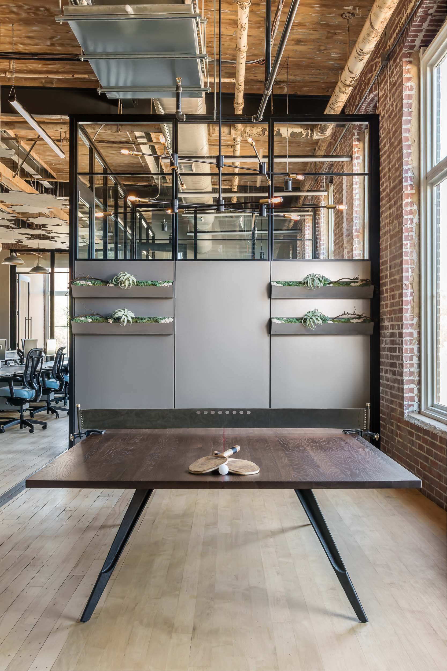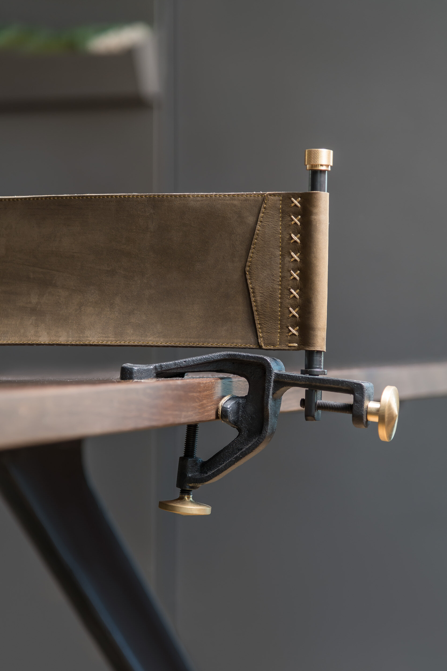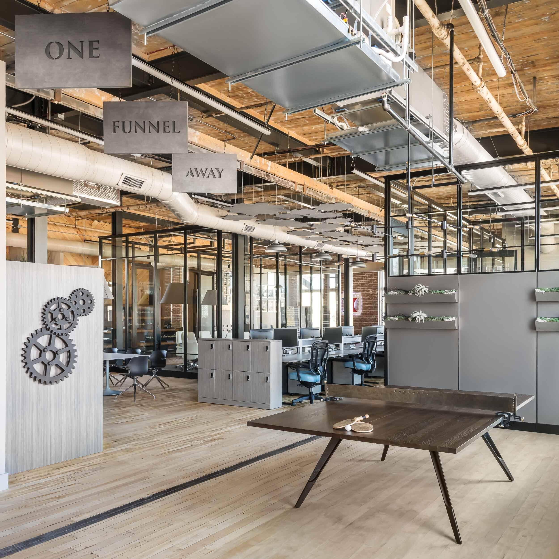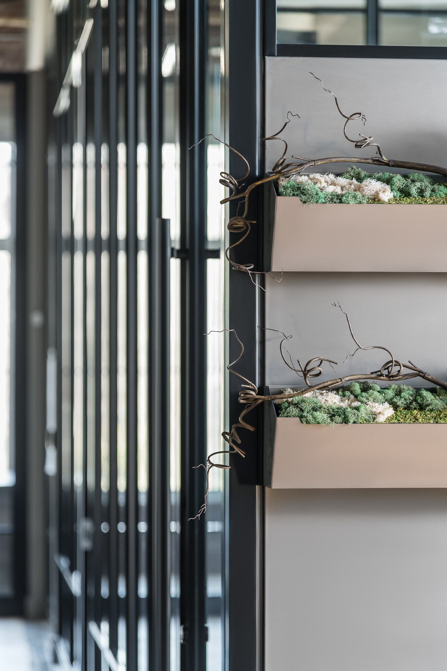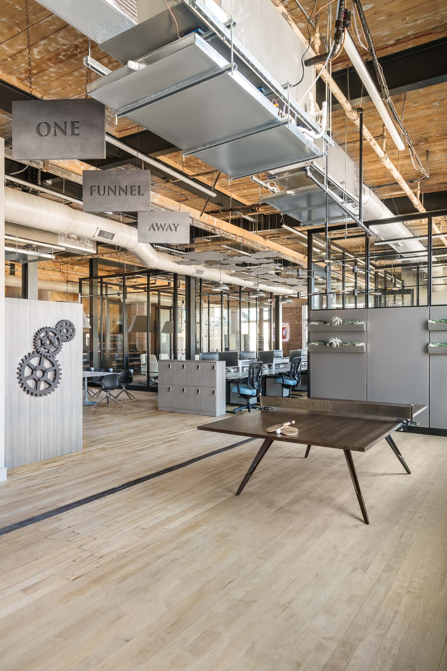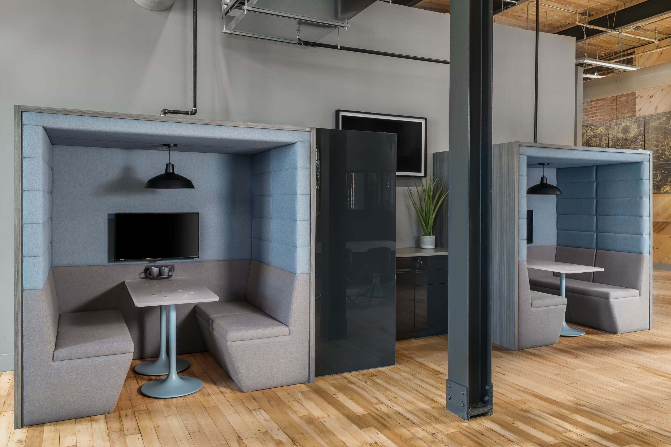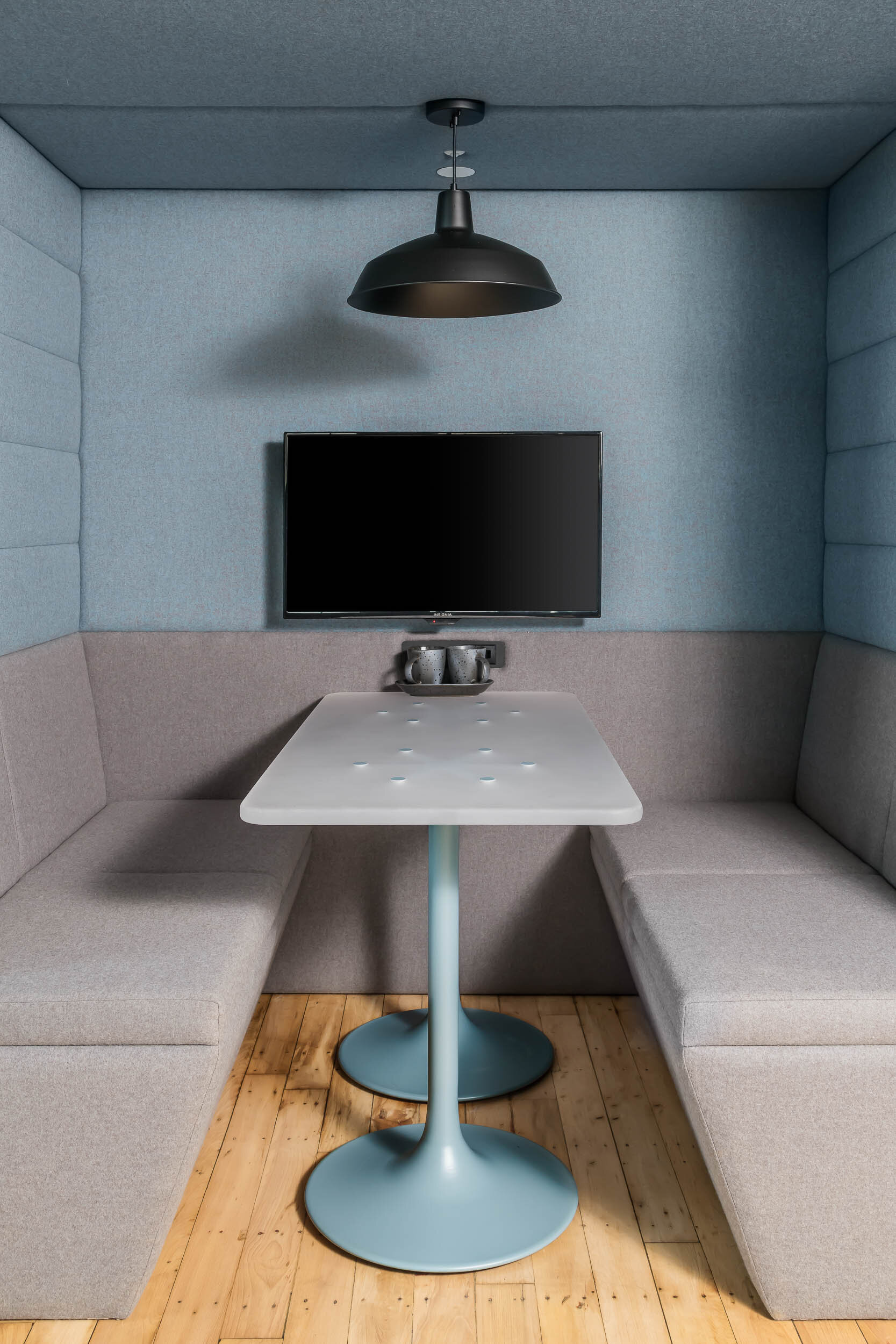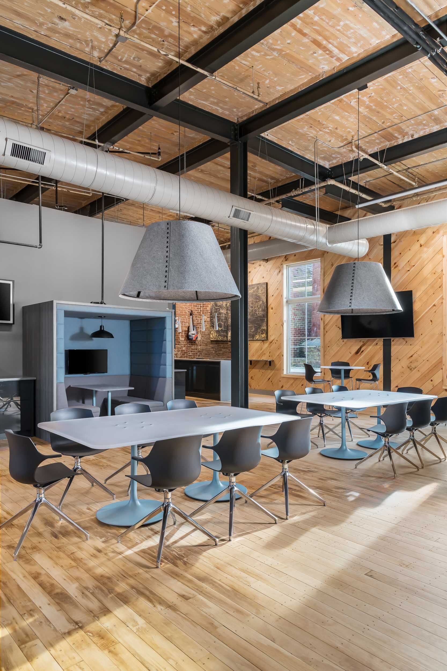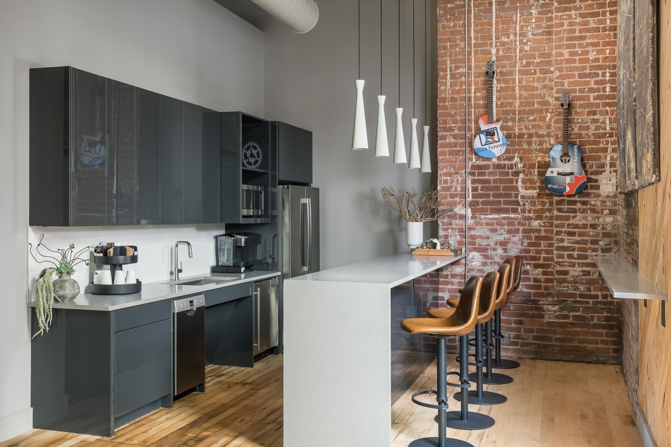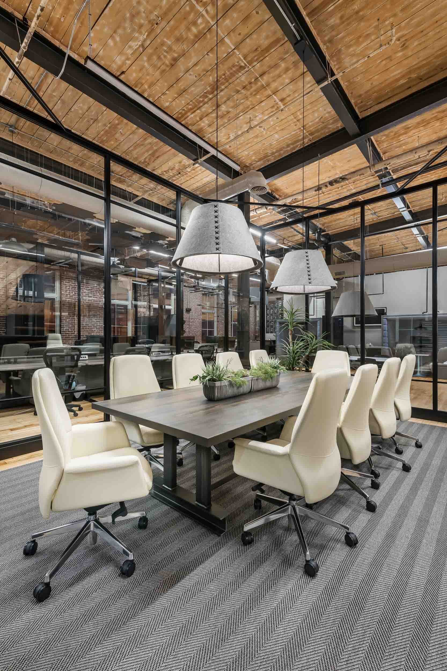Industrial Modern Commercial Project
Canton, Georgia
Interior Designer’s Notes
Companies often search for their ideal space in which to operate their business. Click Funnels, a $100,000,000 revenue online sales and marketing software company, quickly outgrew their original startup location in Canton, GA. Going from a couple of employees to several locations across the country, they needed a larger, more functional space. They want to welcome employees from both sites to collaborate and hold larger company meetings.
Industrial Modern Interior Design Project
The Co-CEO of Click Funnels, Todd Dickerson, resides in Canton, and an easy ride to the office was most attractive as he is busy! Canton was in the process of reinventing its downtown area, so the timing of relocating Click Funnels to this new booming area was perfect. They visited one of the hottest adaptive re-use / mixed-use development projects, a historic 120-year-old former Canton Cotton Mill on the banks of the Etowah River, named the Mill on Etowah. The Mill offers a retail marketplace, restaurants, a brewery, and co-working environments, as well as private offices available for lease. The energy around the complex was vibrant, and our client was eager to start the interior design of their new office space.
The 5000sf shell was located on the second floor of the original textile mill. Soaring wood ceilings of 16 feet enhanced by bare, raw beams and visible ductwork, a century-old brick wall on the perimeter, and original maple wood floors were the charm and character that we wanted to preserve at all cost. Still in its original place hanging from the ceiling was the conveyor belt for assembly lines. Windows were also original to the building, but they had to be replaced for sufficient heating and cooling purposes.
This space was optimal to celebrate engineering and mechanical ingenuity and create an office boasting industrial modern design. The industrial modern design style concentrates on wood, metal, glass, and leather materials, with dark colors balanced by neutrality. We opted to specify 12-foot high glass demountable office walls so that all office areas could be easily seen from any point of view for their immense authentic beauty. These walls are also easily torn down and repurposed in another space as the company grows. They could also be relocated in the future. We addressed sound travel which often becomes a challenge when surrounded by glass walls, by using rugs and acoustic ceiling clouds to control noise levels in certain areas. A product invented solely for quiet meeting areas, we hung coated metal and felt lampshades made by Buzzi Space, which allow acoustics and aesthetics to work in harmony. These shades are not only beautiful and hand-stitched, but they also reduce the excessive background noise in open spaces, such as conference rooms and lobbies, creating a well-balanced sound experience. We also designed fully customizable office meeting pods that reinvented the modern workspace. Meetings are held with under four people in a hub for collaboration and a relaxed, focused space. The sound quality when sitting within the pods is impressive. This noise reduction triples a person's concentration for an effective workday. This product is also relocatable for future use, making things easy for an office buildout.
For a sizeable conferencing experience, we designed an area called the All Hands on Deck, with the on-trend stadium seating that faces the glass conference room. This concept of bleacher seating allows employees to gather in a much more informal space, keeping things casual and collaborative. All hands on deck meetings are essential to company growth as ideas are much more likely to surface in such an environment rather than sitting tightly around a conference table. Employees can also use the space as a break from sitting at their desks. They can lay back with a laptop and create quite comfortably. We implemented inexpensive pressure-treated pine wood and painted the steps off-black, Sherwin Williams 7069 Iron Ore. For added comfort, we custom-made large leather cushions in warm tones to offset the black paint. Quotes from the company's vision for entrepreneurs are spread out across the risers. Another important and relaxed area of work to mention is the Hang, a space where you can put your feet up while sitting on a reclined leather sofa and can also play shuffleboard with colleagues. Today's work environment focuses on a less stressful and more relaxed feel, like a home away from home. Employee culture is essential to this client; culture is what motivates and retains talented employees. Creating this industrial modern space for Click Funnels was a way to give back to the employees. The new interior design will help all employees cherishes their new beginning and return to the office after the pandemic.
PROJECT NAME: Click Funnels - Industrial Modern Design
LOCATION: Canton, Georgia
AREA: The Mill on Etowah
PROJECT YEAR: 2020
SIZE: 5000 SqFt
“Andrea and Hue Interiors were absolutely incredible in the build out of our new office. There are simply not enough positive listings that Google has to offer for us to say. She helped transform our old historic office space into a modern one that still pays homage to its roots. Beyond her obvious skill, she is professional, helpful, available, and always working hard to push past even what is expected of her. You will not regret working with Andrea and Hue Interiors. Truly remarkable.”
